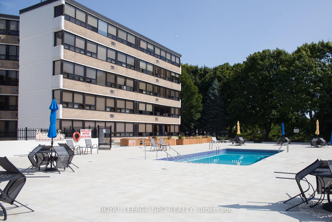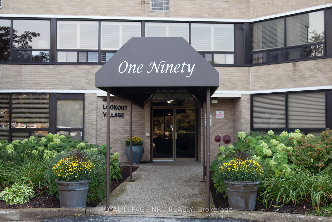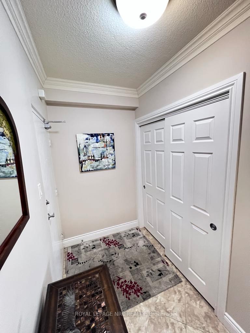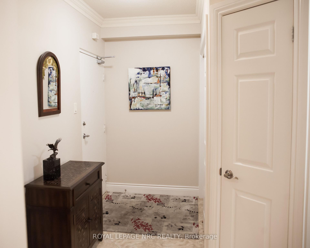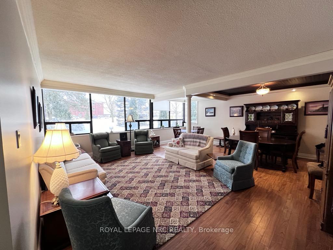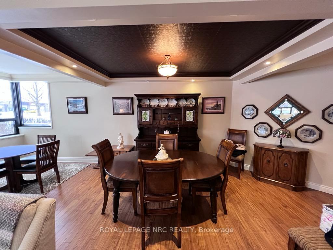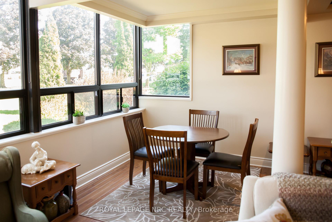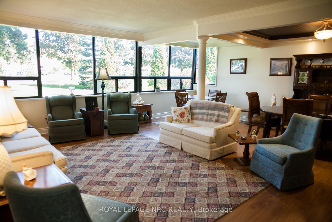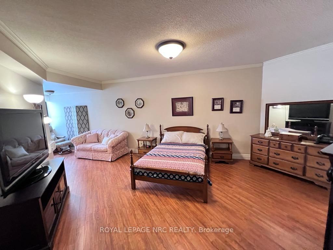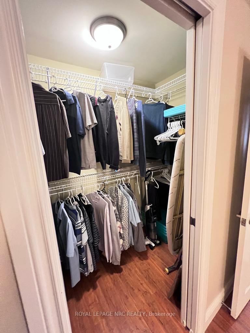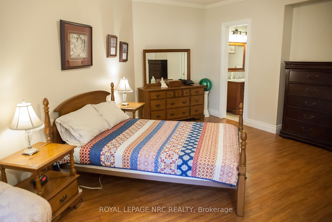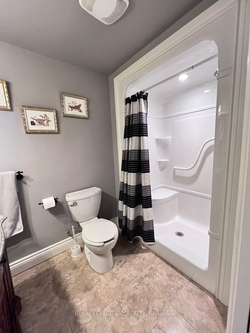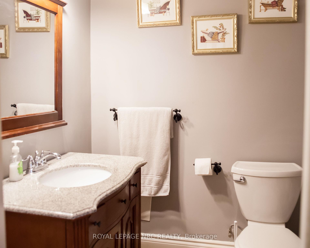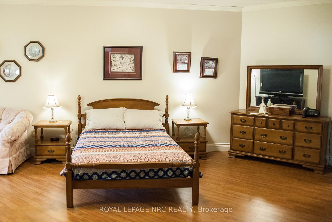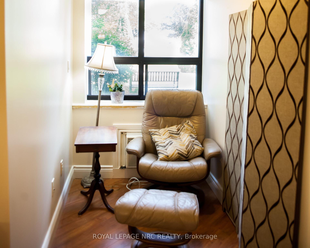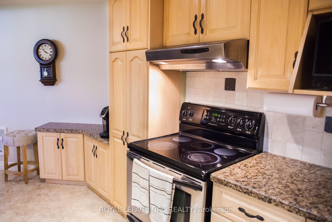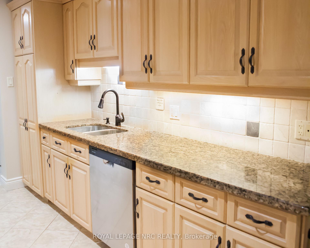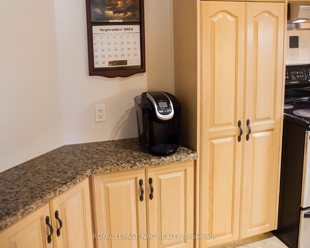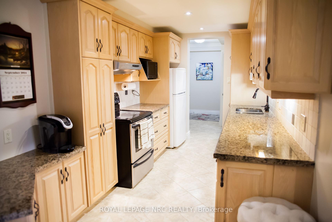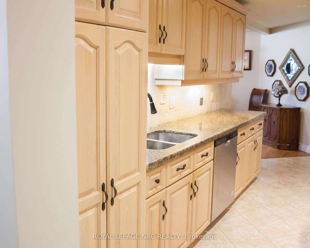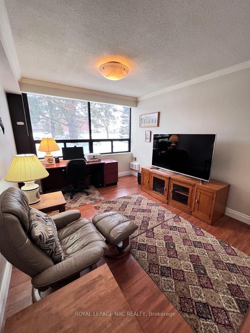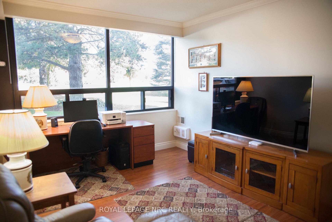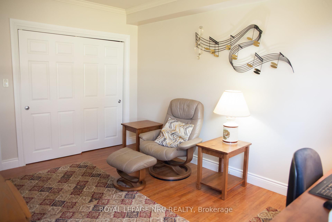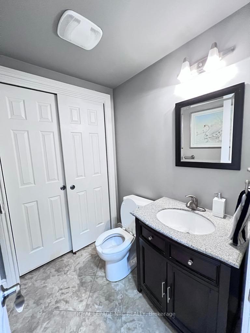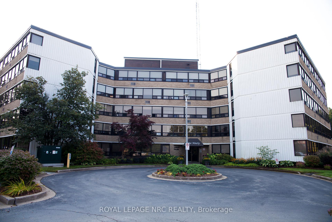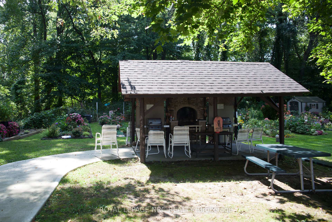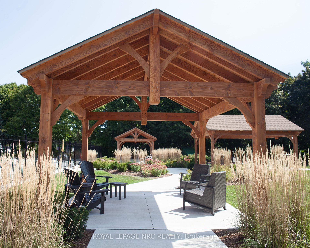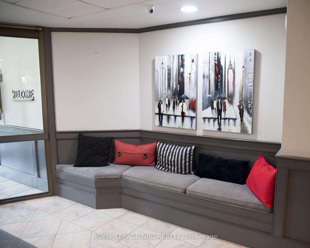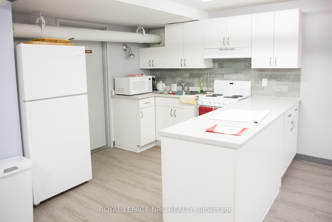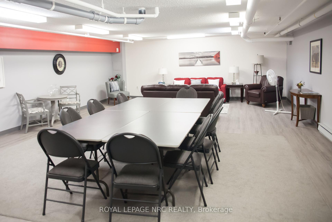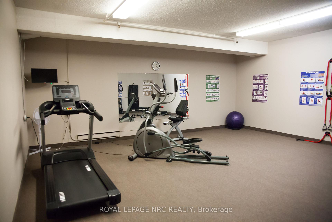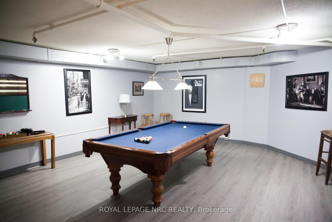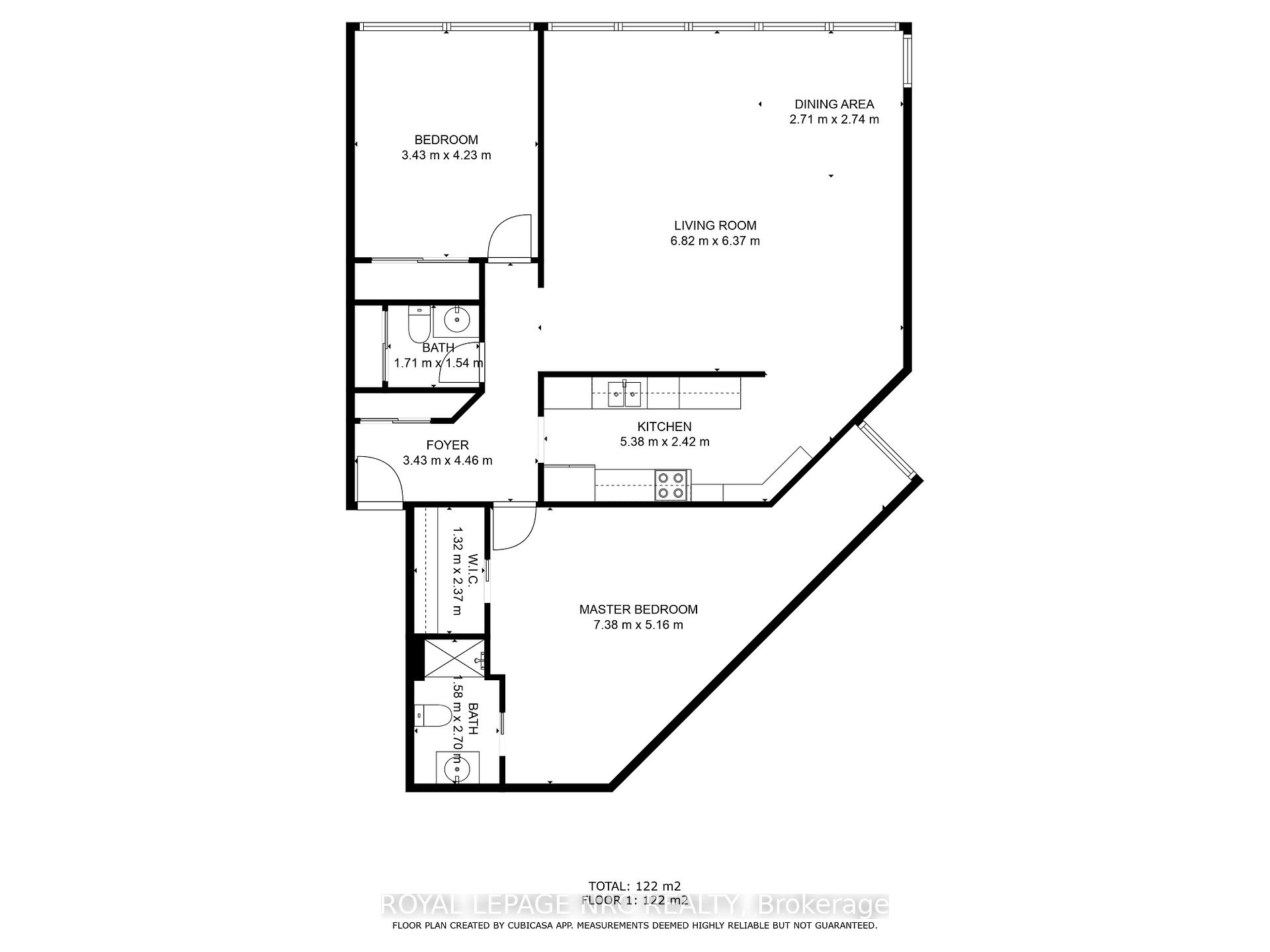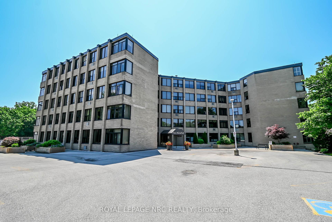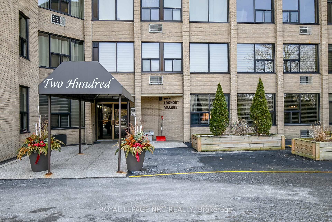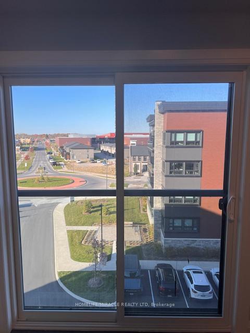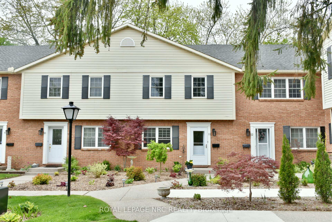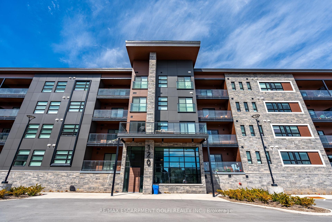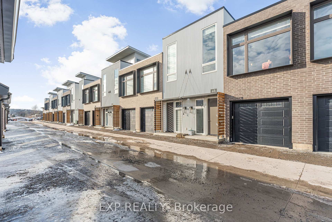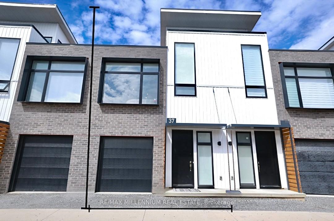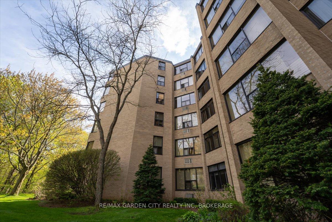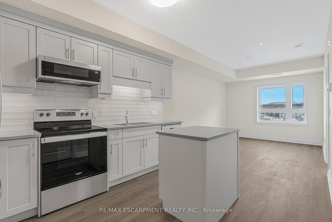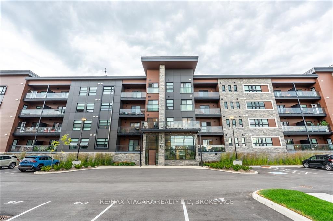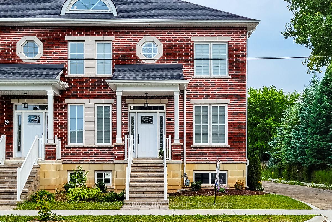Summer is coming, get ready to enjoy the outdoors! Welcome to Easy Living at Lookout Village! Discover the perfect blend of comfort and convenience in this spacious 2-bedroom, 2-bathroom, 1315 sq. ft. condominium. No need for elevators here this unit is conveniently located on the 1st floor for effortless access. Bathed in natural light, this home offers a warm and inviting atmosphere with plenty of room to live comfortably and entertain. Imagine cozy evenings in the large, open-concept living room enjoying beautiful views. The kitchen is a dream, featuring tons of counter space, ample storage, and a new dishwasher. A versatile bonus office/breakfast nook area flows seamlessly into the elegant dining room area, complete with beautiful ceiling accents.The spacious primary bedroom is a true retreat, boasting a serene reading nook area, a 3-piece ensuite bath, and a walk-in closet.Beyond your unit, embrace the beauty of condo living to the fullest! You're surrounded by lush gardens, acres of forest, and fantastic amenities including a covered BBQ spot and a refreshing outdoor pool. Stay active with access to a gym, sauna, and games room, or host gatherings in the dedicated party room. Parking is a breeze with one included underground spot and abundant extra/visitor parking. This prime location puts you steps away from desirable conveniences like great restaurants, coffee shops, grocery stores, and banks. Monthly condo fees include water, your underground parking spot, Cogeco TV & internet, and all building maintenance. An option to purchase fully furnished is available! Come see the lifestyle waiting for you at Lookout Village.
#104 A - 190 Highway 20 west Highway
662 - Fonthill, Pelham, Niagara $475,000Make an offer
2 Beds
3 Baths
1200-1399 sqft
Underground
Garage
Parking for 0
South Facing
- MLS®#:
- X12164660
- Property Type:
- Condo Apt
- Property Style:
- 1 Storey/Apt
- Area:
- Niagara
- Community:
- 662 - Fonthill
- Taxes:
- $2,883 / 2024
- Maint:
- $862
- Added:
- May 21 2025
- Status:
- Active
- Outside:
- Brick
- Year Built:
- Basement:
- None
- Brokerage:
- ROYAL LEPAGE NRC REALTY
- Pets:
- No
- Intersection:
- Lookout street
- Rooms:
- Bedrooms:
- 2
- Bathrooms:
- 3
- Fireplace:
- Utilities
- Water:
- Cooling:
- Window Unit(s)
- Heating Type:
- Baseboard
- Heating Fuel:
| Living Room | 6.38 x 3.96m Main Level |
|---|---|
| Kitchen | 5.13 x 2.39m B/I Dishwasher Main Level |
| Dining Room | 3.68 x 2.57m Main Level |
| Sitting | 2.51 x 2.57m Main Level |
| Primary Bedroom | 5.11 x 7.9m 3 Pc Ensuite , Walk-In Closet(s) Main Level |
| Bedroom 2 | 3.3 x 4.34m Main Level |
Listing Details
Insights
- Bright and Spacious Living: This 2-bedroom, 2-bathroom condo features an open-concept layout with abundant natural light, creating a warm and inviting atmosphere perfect for comfortable living and entertaining.
- Access to Amenities and Nature: Enjoy lush gardens, acres of forest, and fantastic amenities including a gym, sauna, outdoor pool, and BBQ area, enhancing your lifestyle and leisure options.
- Prime Location: Located in Pelham, this condo is steps away from restaurants, coffee shops, grocery stores, and banks, providing convenience and accessibility to essential services.
